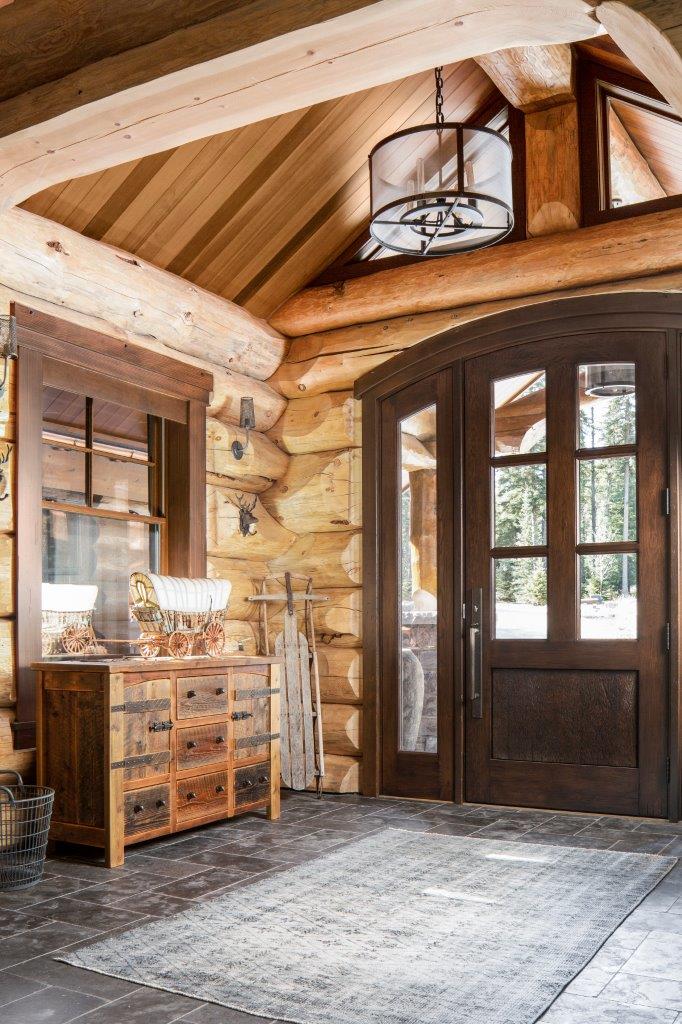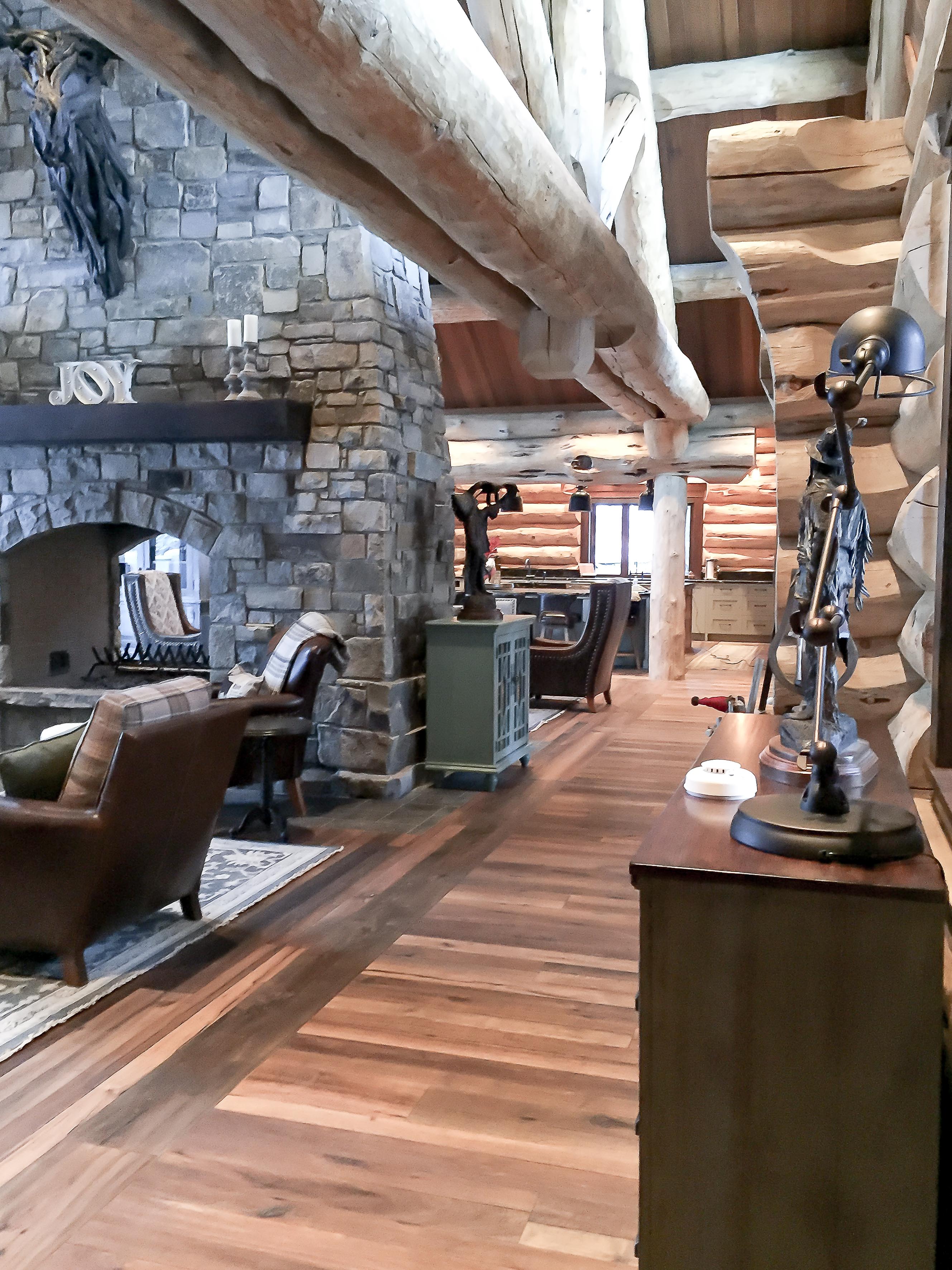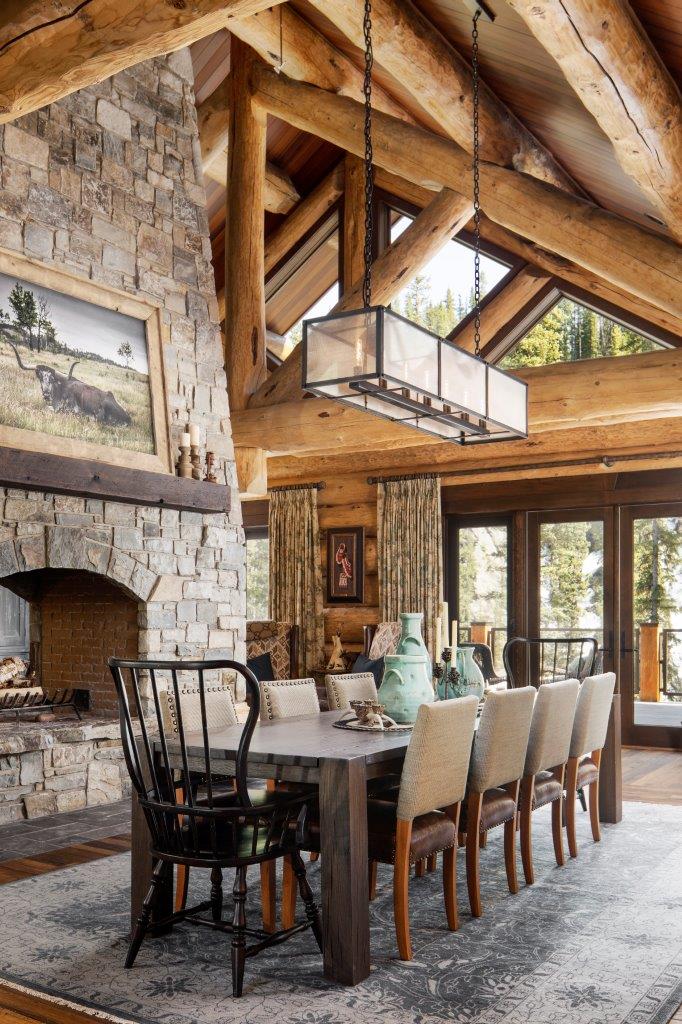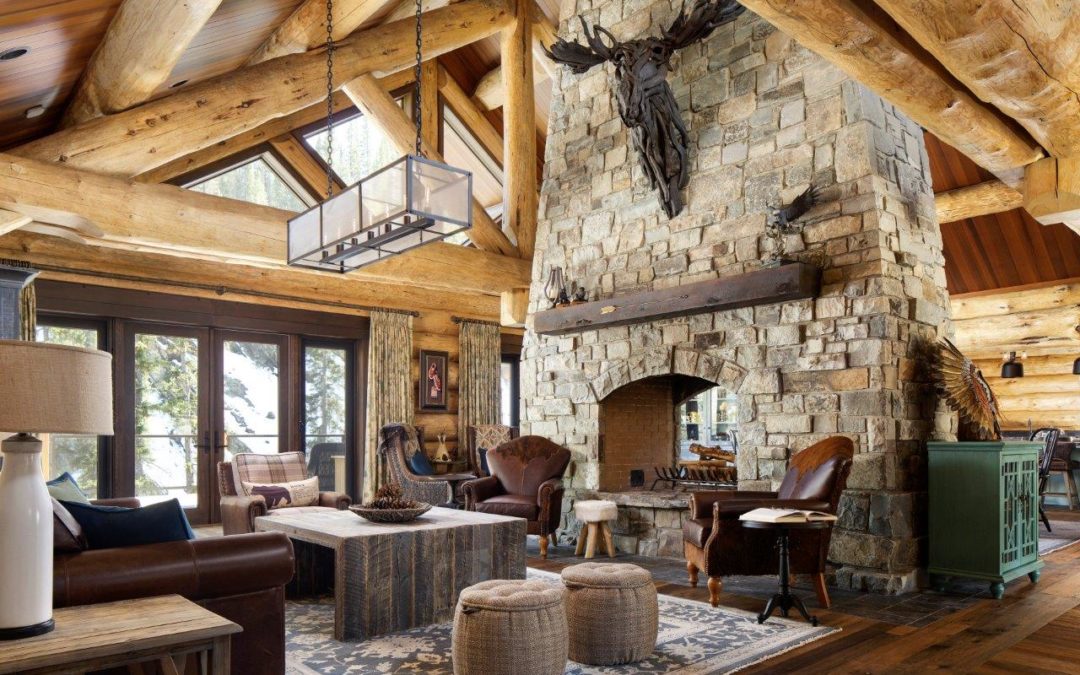Rochelle Lynne Design has been shortlisted for the 2018 International Design & Architecture Awards! The winners will be announced September 21, 2018 in London, UK!
The following announcement was shared by @designetal regarding our Living Space – Global Award shortlisting:
“Congratulations to Rochelle Lynne Design shortlisted for Living Space – Global Award in The International Design & Architecture Awards 2018
design et al are delighted to announce that Rochelle Lynne Design have been shortlisted for Living Space – Global Award within The International Design and Architecture Awards 2018.
Situated on the edge of a meandering river, this inviting rustic living space can comfortably accommodate a cosy night in, or a massive family gathering. Although Rochelle Lynne’s clients had not initially formulated a clear vision of what they wanted to achieve with the space, the clients were certain that an ‘epic’ fireplace was to be the centrepiece in the lower level living space. They imagined a massive, 2-way, wood burning fireplace with stone that looked like it could have been gathered from the nearby Rocky Mountains. As the property had been in their family for some time, they asked the designers for an instant feeling of historic nostalgia, as well as a cohesive flow to the adjacent outdoor space.
The owners enlisted the help of Rochelle Lynne Design after the log frame structure had been placed on the property. The design team immediately picked up on their passion for the location and desire to create a family treasure to be passed on for generations. The story of the room came to life around the fireplace and was heavily influenced by the local Western heritage. Influences were taken and added to the design from mine shafts as well as local resources to help shape the overall look by contributing timber features, lanterns, and hanging lights.
Rochelle Lynne Design were tasked to create a functional space that could accommodate large, multi-generational family gatherings and game nights. A custom bookshelf for board game storage was specifically designed which also added many seating opportunities. During cold, snowy days they wanted to accommodate seating for the entire family to watch movies – thus custom sectional and blackout window coverings were incorporated. This living space provides ample room to host large parties, but can still feel intimate for when the family wants a quiet movie night in. Multiple activities are supported without affecting one another. The central fireplace creates a definition of activities or entertainment spaces while still feeling very open and unified.
All finishes and furniture pieces in this space were carefully selected to ensure comfort as well as durability. The family was thrilled with the result and they have since reached out to the designers to discuss other global properties. The stone work around the fireplace was extensively planned to highlight the stacked look around the base and stone mantels. The most satisfying part of the project was said to be the realization of a new space that had the look and feel of something with over a century of history.
A custom dart board surround was made from locally sourced, vintage barn wood which also influenced the red colour of the wet bar cabinetry. The wet bar was custom designed and fabricated to fit the space and boasted a sink cabinet made from an old wine barrel. Just about every element in this space was crafted by the hands of talented artisans. As a big Coca-Cola fan, this homeowner was thrilled with the presentation of a vintage Coca-Cola machine in working condition. It took months to track down a machine of this calibre, but once the Rochelle Lynne Design team did, a member drove for about 20 hours to pick it up.
This home is located in an isolated property surrounded by the Canadian Rockies of Alberta. The location strongly influences the inclusion of natural finishes including a stone fireplace, hardwood floors, log ceiling beams & timber features. In addition to bringing in the natural finishes into the interior, Rochelle was able to capture a photo of a Texas longhorn that lives on a nearby property. The photo now hangs above the ‘gathering’ sectional sofa.”
Visit the official announcement at: http://thedesignsoc.com/rochelle-lynne-design-living-space-global-2018/



(log structure) | (interior design)
Have Questions?
Contact us and we will answer any questions you may have








Recent Comments